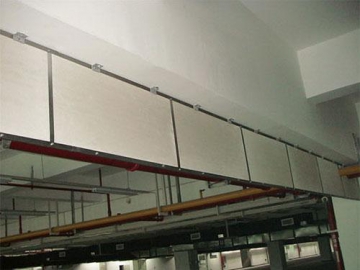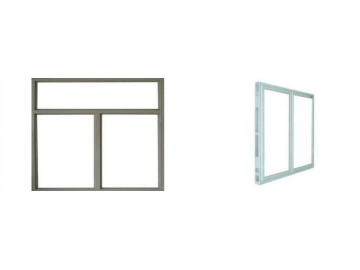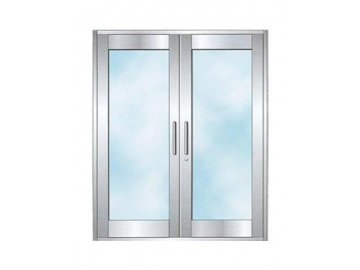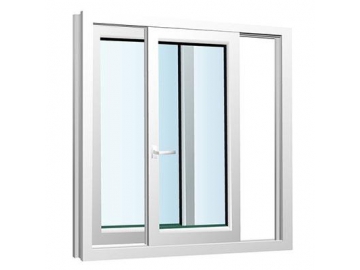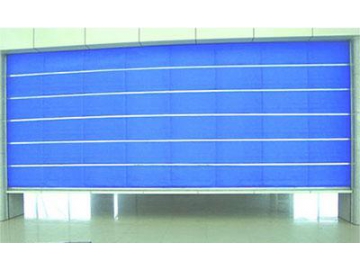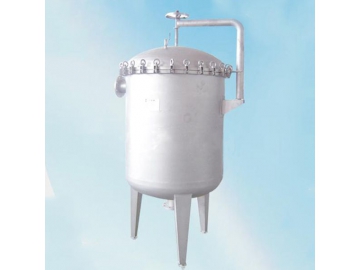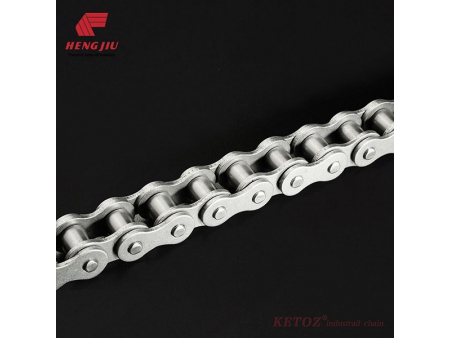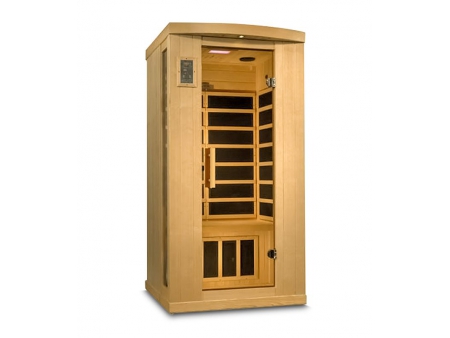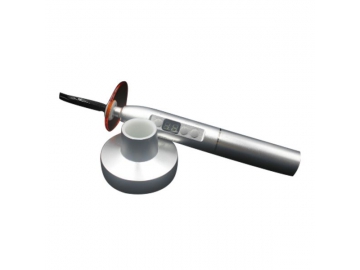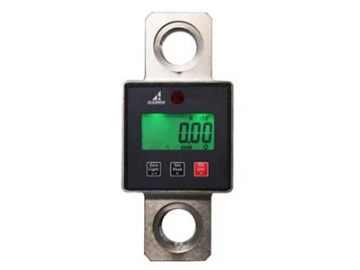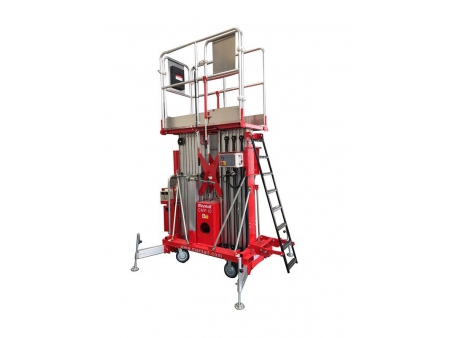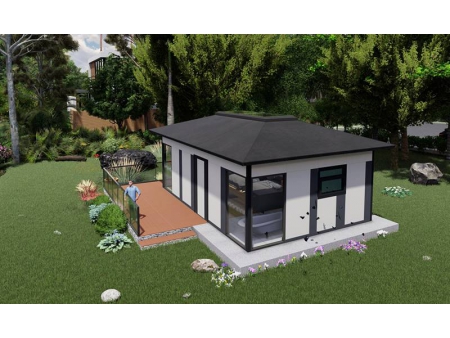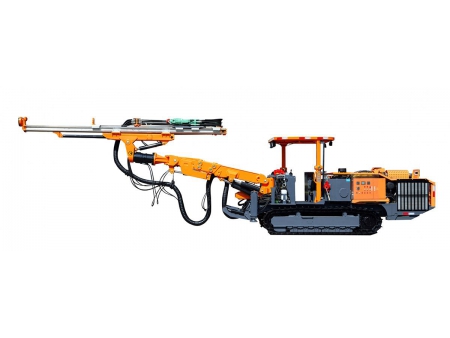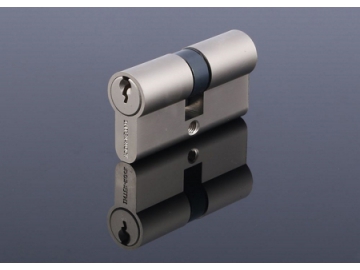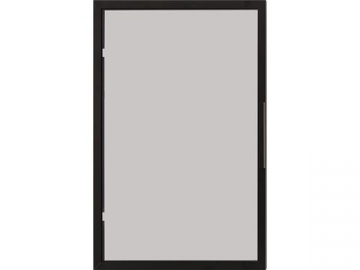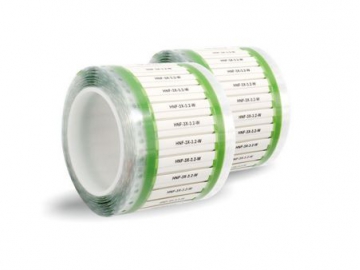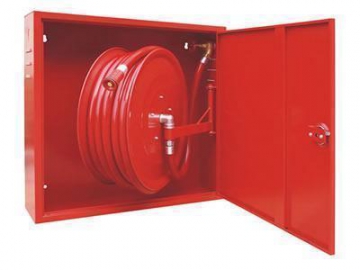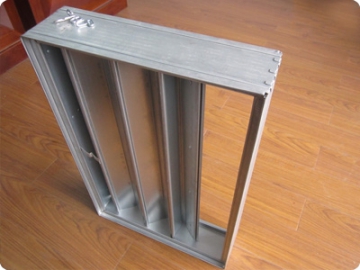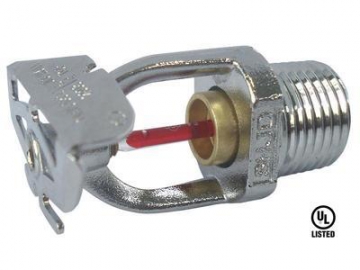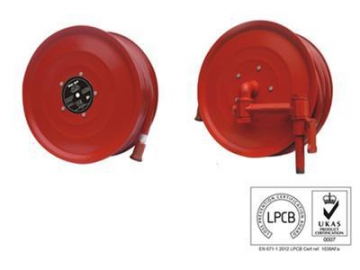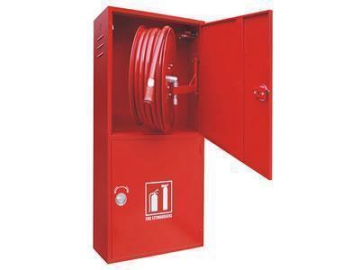Fire Smoke Parting Wall
The main material of the fire smoke parting walls is inorganic and composite fabric, which is installed under the ceiling. Fire smoke parting walls will effectively block the horizontal flow of smoke under the building’s roof during a fire, and are often installed in high-rise or super high-rise large shopping malls, office buildings and warehouses.
- Inorganic fabric curtain roller shutter doors are used in rooms with a floor area of more than 300 m², or corridors with a length of more than 40m.
- Inorganic fabric curtain roller shutter doors can also be used in places where the area is more than 500 square meters and there is no beam to block the smoke.
The ordinary fire smoke parting wall is directly installed under the ceiling and the floor.
- ceiling
- fire smoke parting wall
- The expansion height is greater than 500mm.
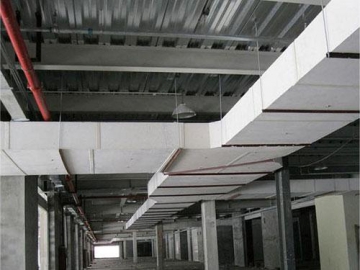
Movable electric fire smoke parting walls are usually hidden. When a fire breaks out, the wall will automatically sag due to the presence of smoke, high temperatures, or physical control equipment
- Slab
- Electric drum
- Smoke curtain
- Smoke detector
- Electric cabinet
- Push button switch
- Manual hanging rope
Motor Power: 0.18kW-0.75kW
Power supply: AC220V/50Hz
Control power supply: DC24V
Opening and closing speed: 2m/min-9m/min
Unit length: 500mm-7000mm
Expand height: 500mm-750mm

